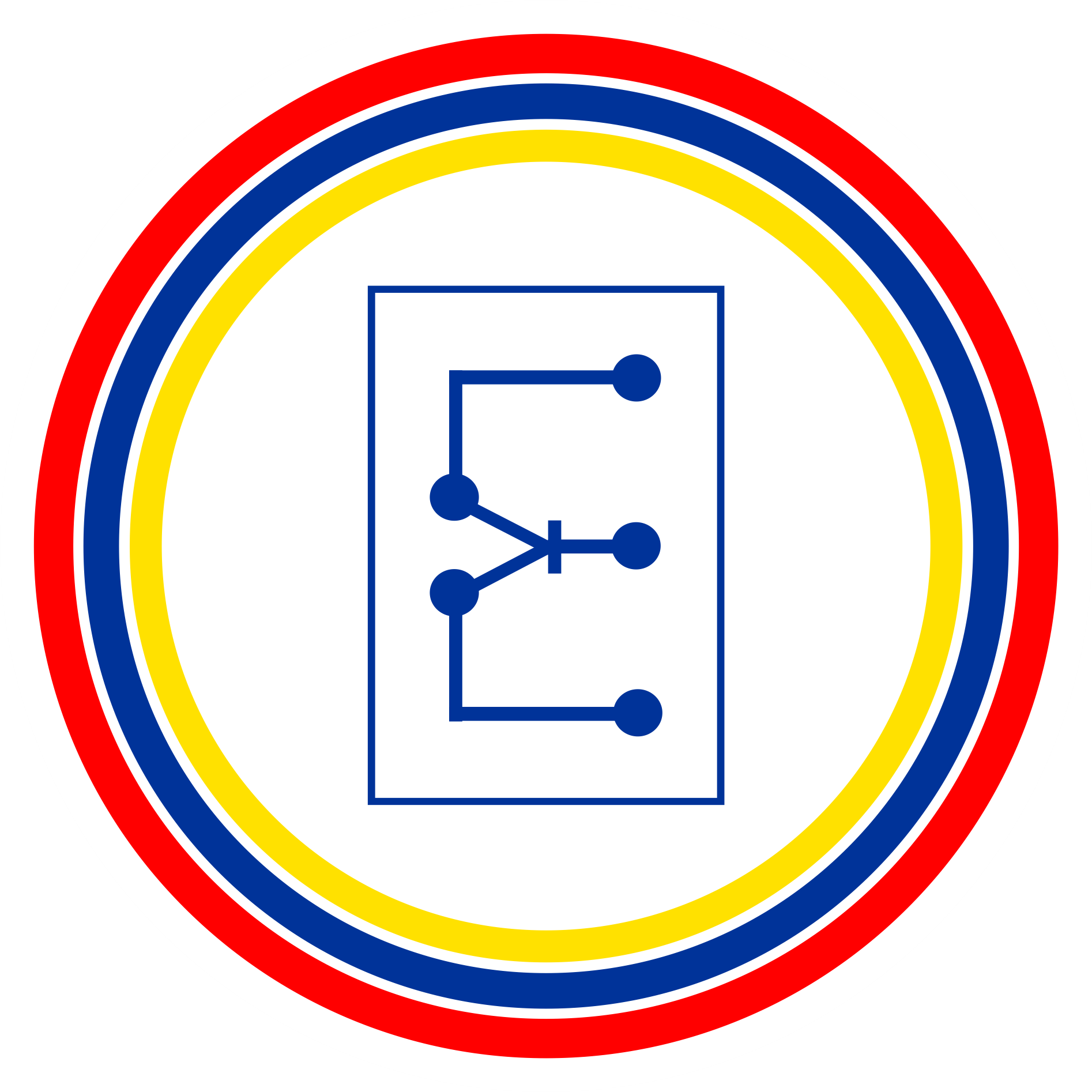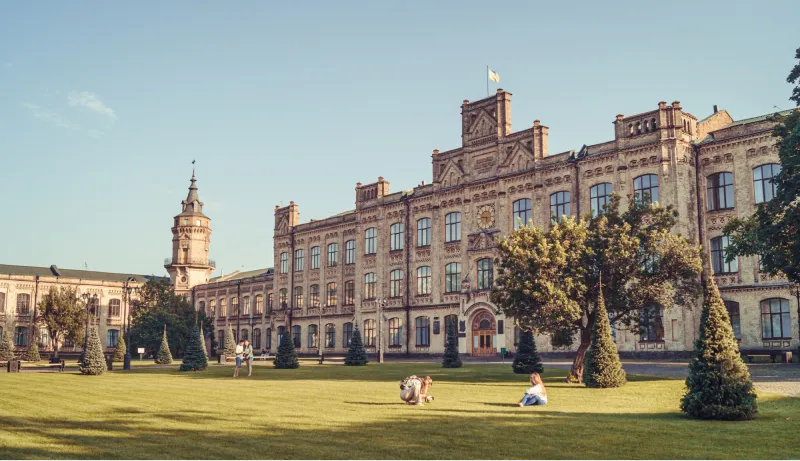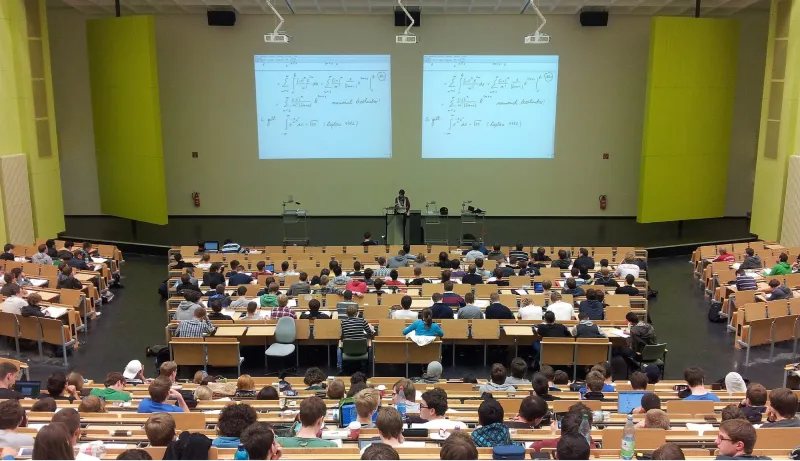Discover how E-Tech Academy University has grown into a vibrant hub of innovation and learning, inspiring thousands of students to reach new heights in their educational journey.
Our Campus Journey
Explore Our Vibrant Campus Life
Join over 31300+ students shaping their future at E-Tech Academy University




Infrastructure
| Building | Level from Ground | Area in Sq. ft | Facilities |
| Basement-2 | -16 ft | 45,223.00 | 100 Car parking, Maintenance Room, Archive Storage. |
| Basement-1 | -8 ft | 40,528.00 | 80 Car parking, Water Reservoir, Civil Engineering Labs, Storage Area. |
| Ground Floor | +3 ft | 42,185.00 | Admissions Office, Cafeteria, Student Common Rooms, Security Department. |
| First Floor | +13 ft | 37,120.00 | Administration Block, Faculty Offices, University Library, Study Rooms. |
| Second Floor | +24 ft | 37,270.00 | Computer Labs, Lecture Halls, Conference Rooms, Faculty Lounge. |
| Third Floor | +35 ft | 36,850.00 | Engineering Labs, Research Centers, Seminar Rooms. |
| Fourth Floor | +46 ft | 36,068.00 | Science Labs, Department Offices, Faculty Meeting Rooms. |
| Fifth Floor | +57 ft | 33,877.00 | Health and Wellness Center, Psychology Labs, Student Counseling Center. |
| Sixth Floor | +68 ft | 33,853.00 | Medical Facilities, Prayer Room, Faculty Rooms, Study Hall. |
| Seventh Floor | +79 ft | 30,785.00 | Guest Rooms, International Faculty Lounge, Lecture Halls. |
| Roof | +90 ft | 12,500.00 | Rooftop Garden, Water Tank, Solar Panel Area, Observatory. |
Campus 360 Degree View
Location
Campus Moments in Pictures
Transform Your Future with Excellence in Education
- Unlock your potential with expert guidance.
- Achieve your academic and personal goals.
- Empower yourself with lifelong learning skills.





















